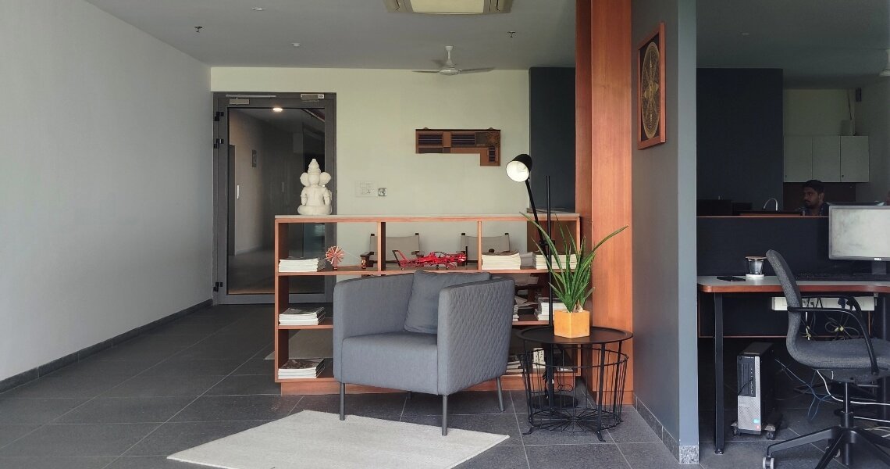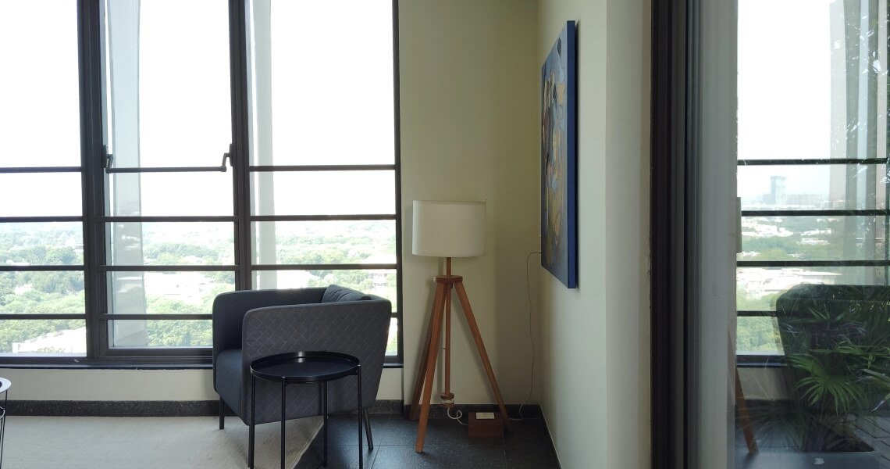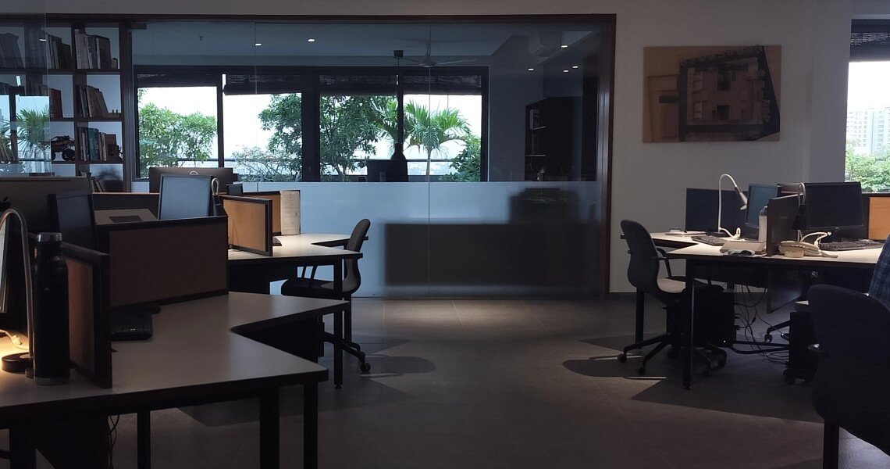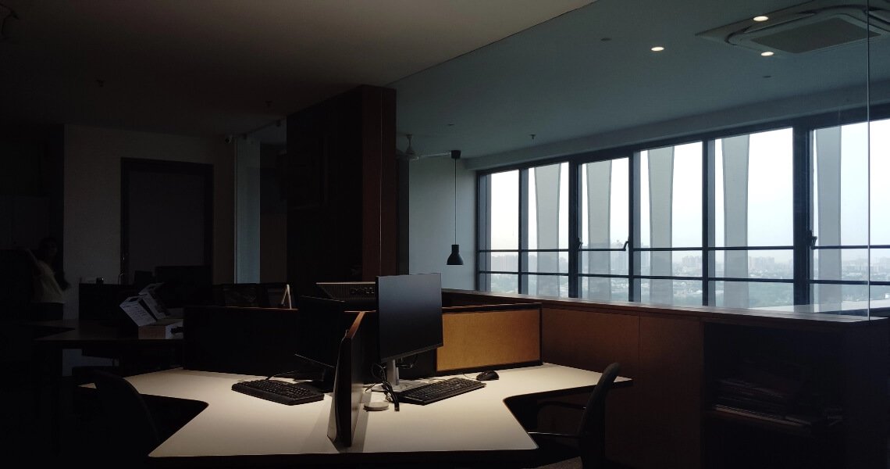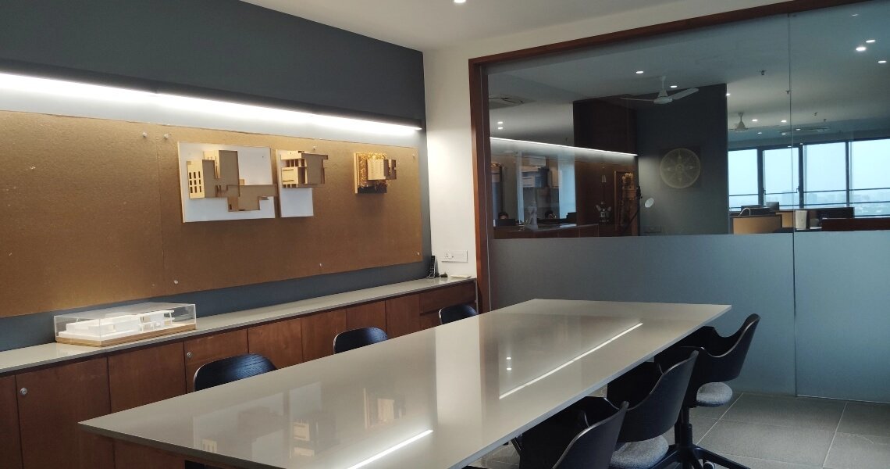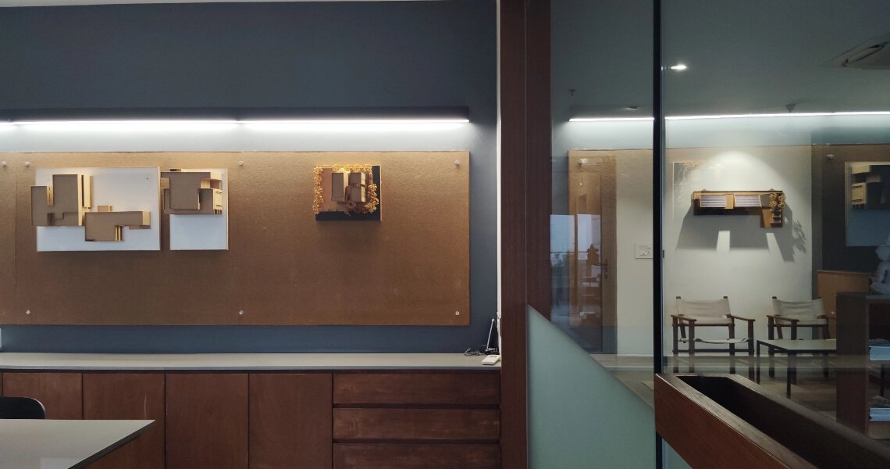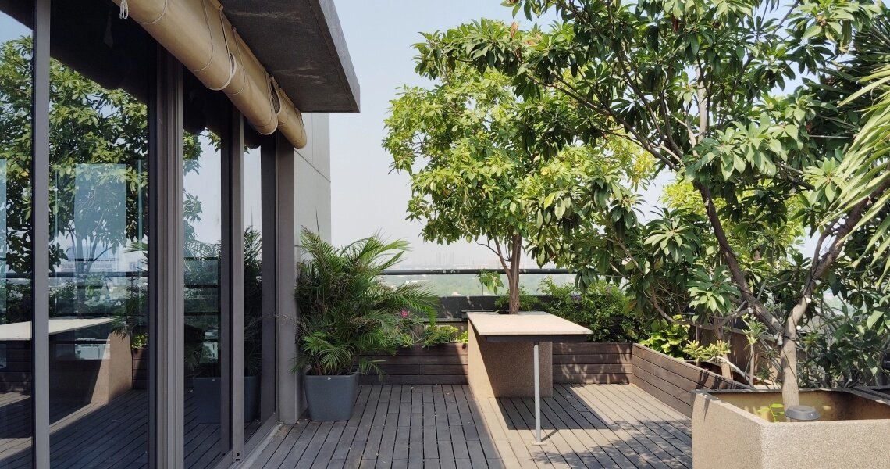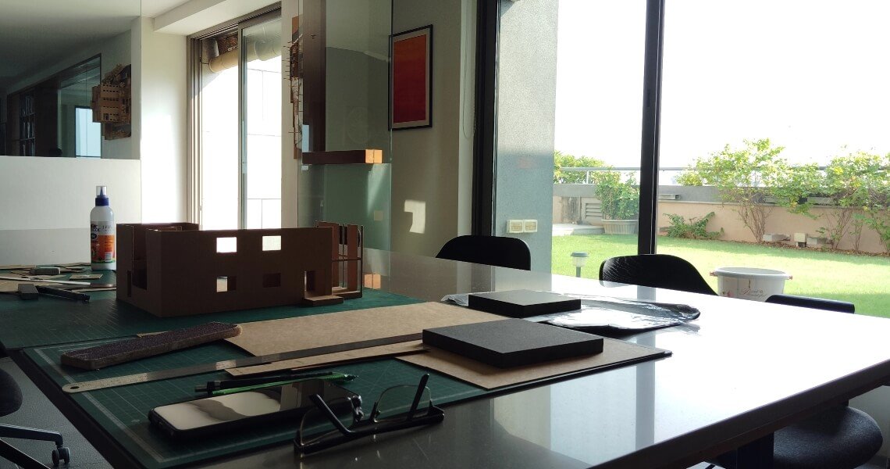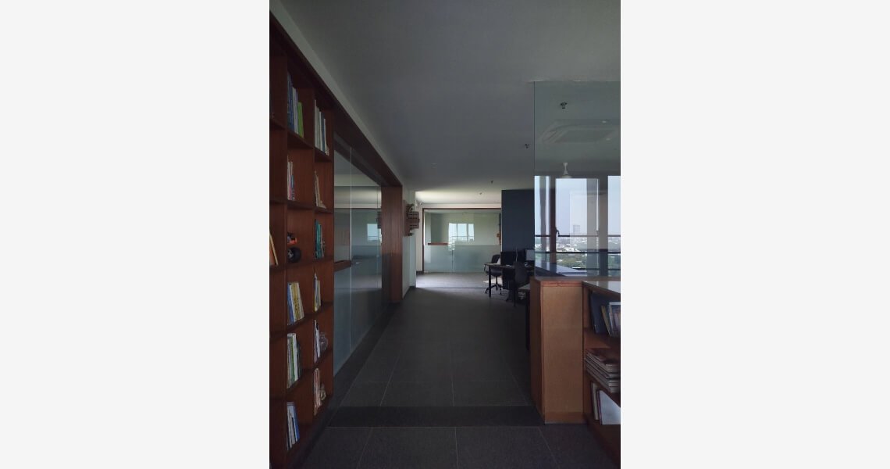home > studio
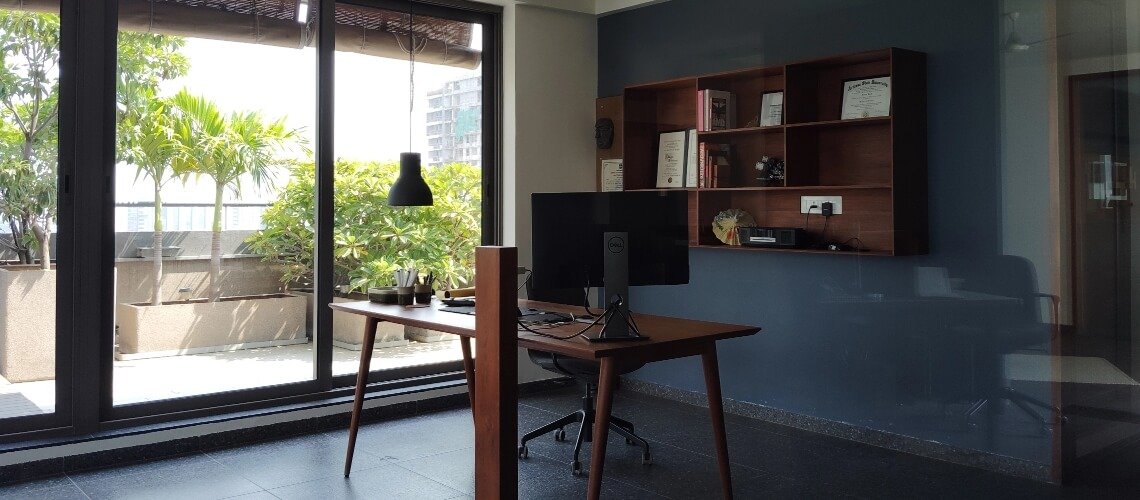
about
As you enter the architecture studio, the space feels open and welcoming. The waiting area connects to the rest of the studio through a single passage, with low-height storage units and glass partitions that offer a clear view of the workspace and model-making area. This design allows for visual connection without compromising function. Next to the waiting area is the meeting room, making it easy for visitors to access. The workspace itself is bright and airy, with neutral colors like white and grey, and wooden partitions that add warmth. The furniture is minimal and lightweight, giving privacy while encouraging interaction among the team. The principal architect’s cabin is separated by a bookshelf and glass partitions, keeping the visual connection. Artworks and architectural models are displayed around the studio, enhancing its creative atmosphere. Large openings offer beautiful views of the landscape, and the terrace garden is a relaxing area with plants that attract birds, providing a peaceful retreat for staff during breaks.
