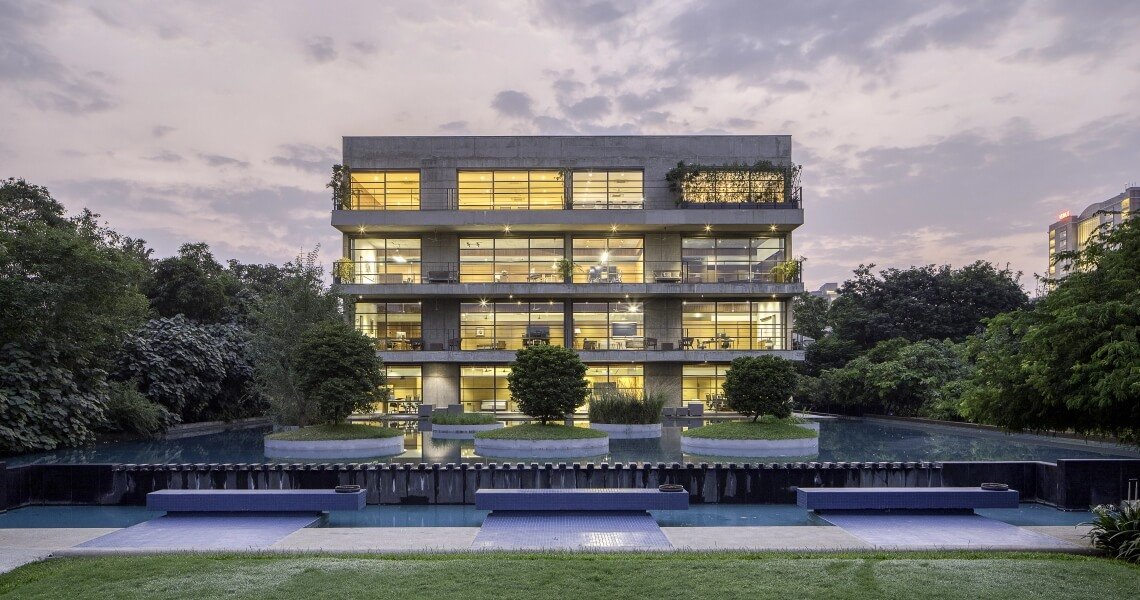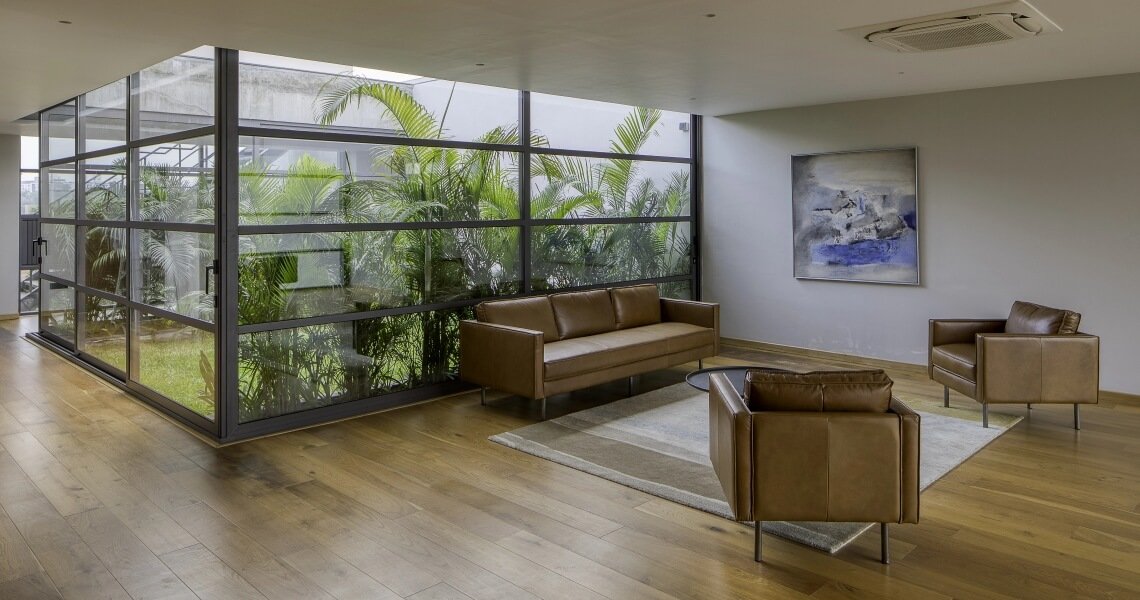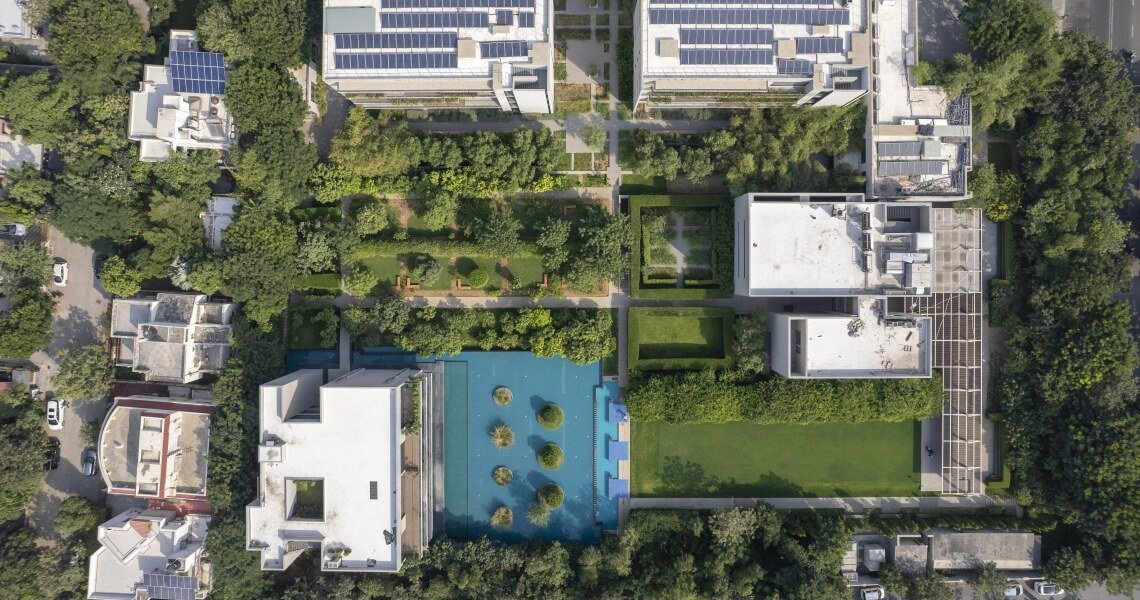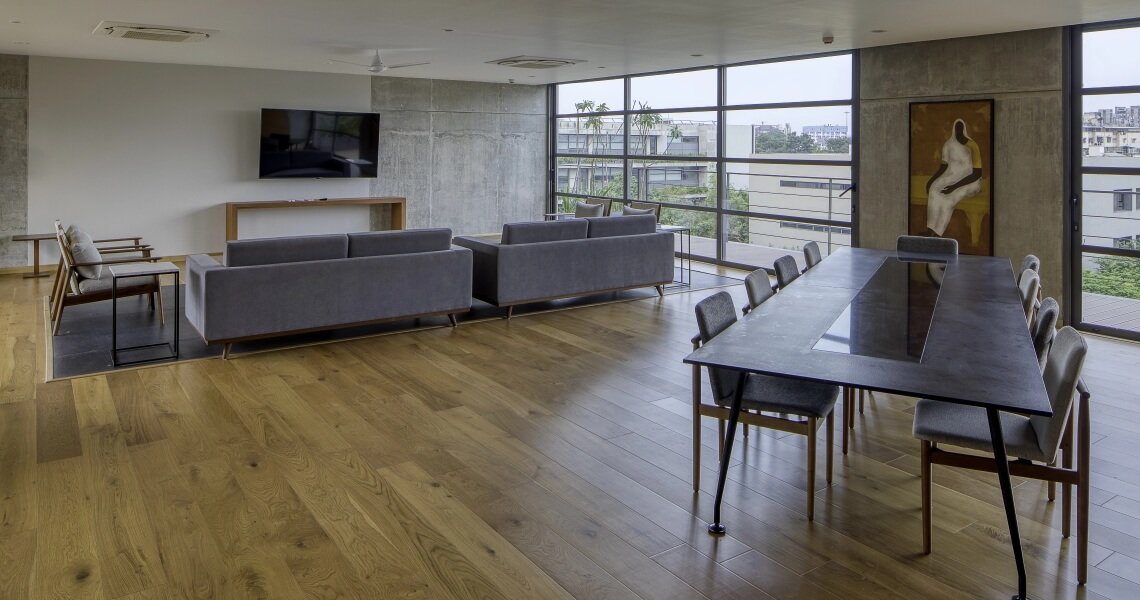home > corporate headquarters

about
The corporate office, located in the city centre with access from an arterial road to the east, occupies a 12,000 sq. m. site and was completed in 2016. Given the surrounding low-rise residential area, the office was intentionally designed as a low-height structure to blend harmoniously with its context. The design focuses on enhancing user interaction with nature, reducing stress, and promoting energy efficiency.
The building is divided into three blocks: visitor spaces, an open-plan work area for staff, and a section for upper management. The narrow floor plates allow for greater connection to the surrounding landscape and maximize natural light. Multiple access points provide flexible connectivity, allowing users to choose their paths based on climatic conditions.
Interior spaces prioritize thermal comfort, with users able to control their microclimates. A 3-stage cooling system ensures fresh air circulation year-round. The insulated openings are modern interpretations of traditional designs. Overall, the building achieves up to 60% energy savings, supporting its sustainable and user-centric approach.





